To follow along with this post, download the link: condo_validation_summer.zip file.
Introduction
The eight story condominium summer conditions problem is the fourth example taken from the ASHRAE Handbook of Smoke Control Engineering, Klote et al., 2012. Chapter 14 - Network Modeling and CONTAM gives background to modeling and includes four ContamW examples.
You can build off of the third ASRHAE example to run the eight-story condominium model with summer conditions in Ventus (Figure 1), and add Tags to the stairwell Zones. We also present several examples of results processing that you may find helpful to developing a workflow. All notes and all conditions from our Validation #3 tutorial apply to this document.
Setup
Save the condo validation.vnts Ventus file with a new name for the 'summer' conditions. After you create a copy of the condo validation.vnts file, it may be helpful to delete the results of the winter conditions simulation in the tree view. Alternatively, you can easily overwrite them later when you run the simulation. Either way, we recommended that you hide any out-of-date results when looking at the model in Ventus.
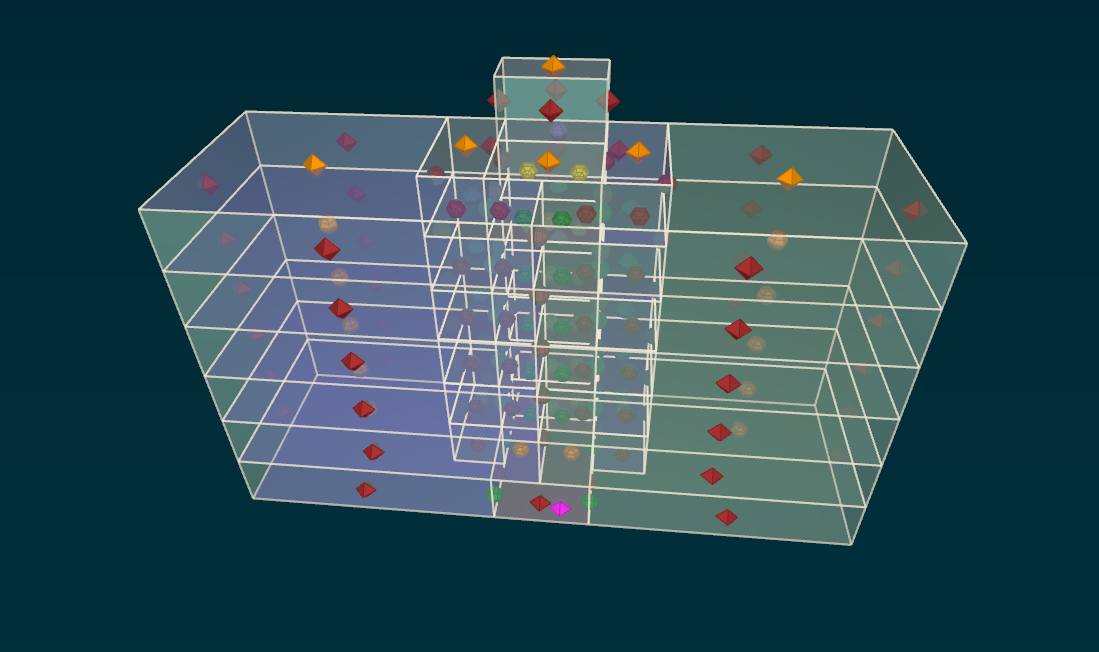
Change the ambient temperature to 92 °F.
To change ambient temperature:
- In the Model menu, click Weather and Wind. Click edit to enter a new Ambient Temperature of 92 °F.
- Click OK to close the Ambient Temperature dialog and then click OK to close the Weather and Wind dialog.
Change the Stair temperatures to 89 °F
Select all the Zones for which you want to specify summer temperatures, as shown in Figure 2. Make sure to avoid selecting the Stair Zones on Level 54.0 ft, since the Stair Zones on that level are ceiling type areas above Stairwell shafts. It may help to hide Flow Paths and AHS Zone points.
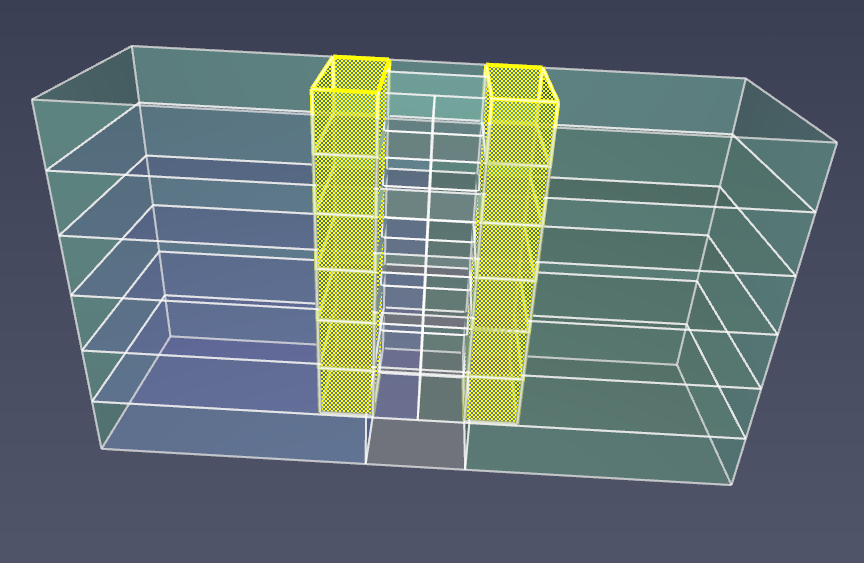
With appropriate Zones selected:
- Tag them: In the ribbon, click the + icon next to Tags: and enter stairwell. We recommend the use of tags to highlight certain volumes of the building, as done for the stairways in this example. For more information on Object Tags see the Ventus user manual.
- In the ribbon, click on Temperature and enter the value 89°F. Leave the setting Constant.
Change the AHS Supplies to 3300 SCFM
Change the AHS supply settings to match the specifications of ASHRAE Example 14.4; for each supply, enter a design flow rate of 3300.0 scfm.
Simulation Preferences - Variable Air Density
This has minute effects for our scenario; we recommend that you leave that feature turned off for this validation. > For more information on Variable Density, see the Ventus user manual.
Run the Simulation
Run the simulation:
- On the Analysis menu, click Run Simulation.
- Click OK to close the Run Simulation dialog.
Process the Results
There are several methods you can use to validate the results of this model.
Compare with ContamW, as done for ASHRAE example 3
Click a flow path to display the pressure difference and flow rate; compare to ContamW. Notice that the results are identical to the fifth significant figure. The small difference is due to different precision when writing the input .prj file. In most cases, Ventus uses more significant figures.
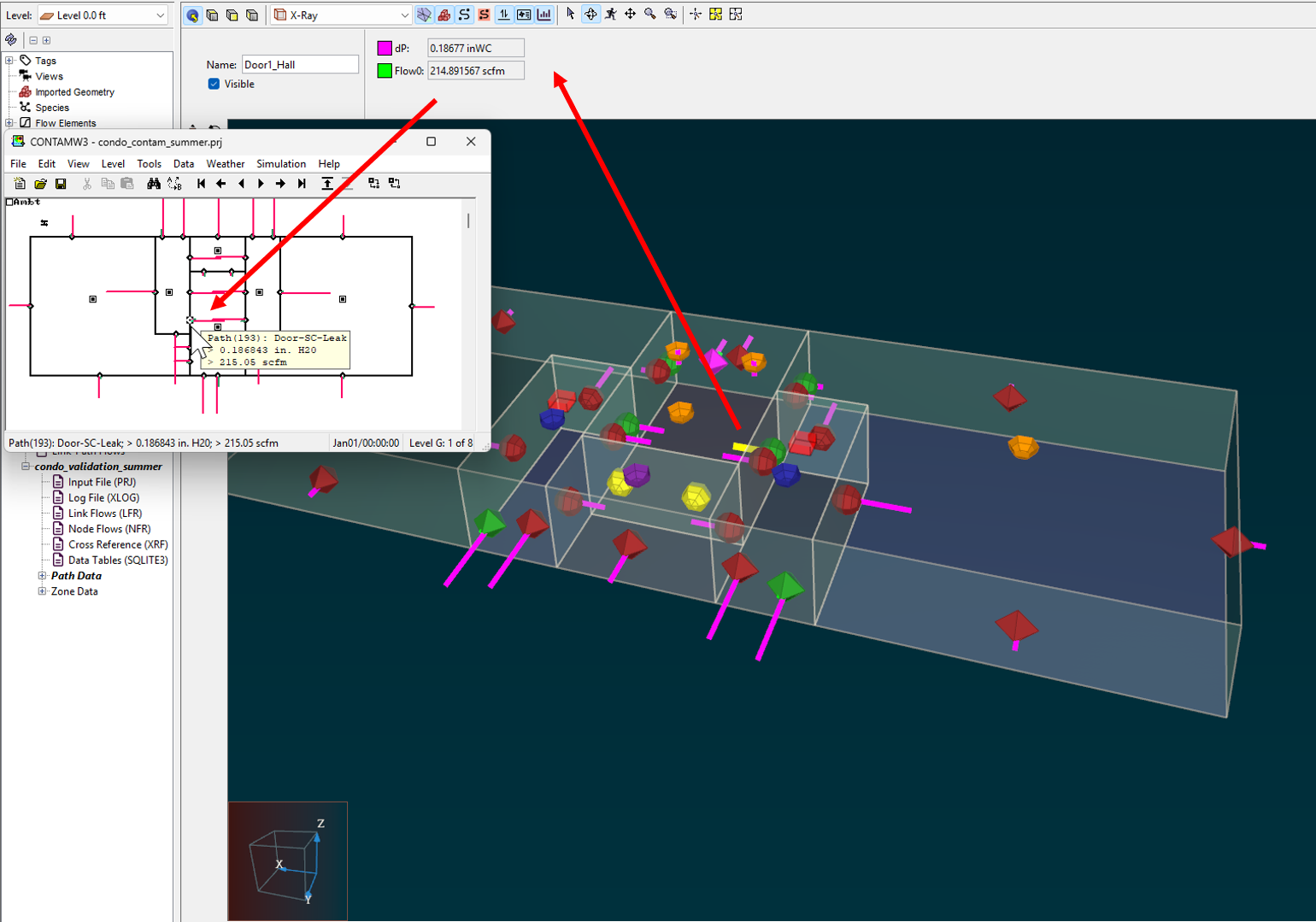
Results - Door Pressure Plot - Summer
Like ContamW, Ventus is designed to support the creation of shaft reports. Recall that in our validation #3 tutorial, you named the door between the Stair and the hall Door1_Hall. You can use the name to search the results.
Note that whether the pressure difference is reported as positive or negative depends on the direction used when defining the flow path; the display of the results is always drawn showing the direction of pressure difference or flow.
Because the building is symmetrical, the flows and pressure differences should be the same for both stairwells. Data is interchangeable for stair1 and stair2.
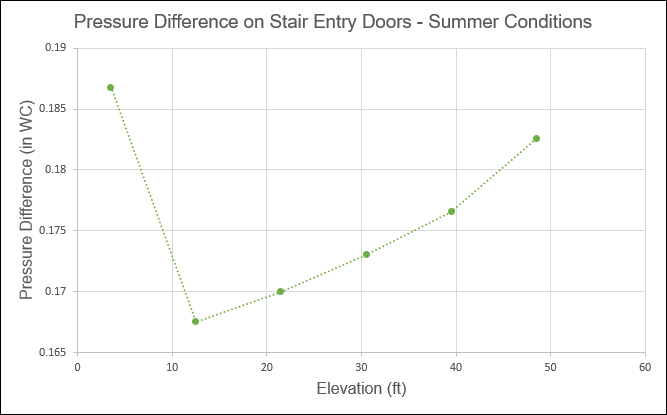
The same plot data can be obtained in ContamW through the "generate shaft report" tool.
Results - Stack Effect
Seasonal stack effect flow behavior is key to smoke control. Since data is symmetrical for stair1 and stair2, you can compare the stair2 and stair1 data interchangeably and plot both summer and winter stack effect together shown in Figure 5.
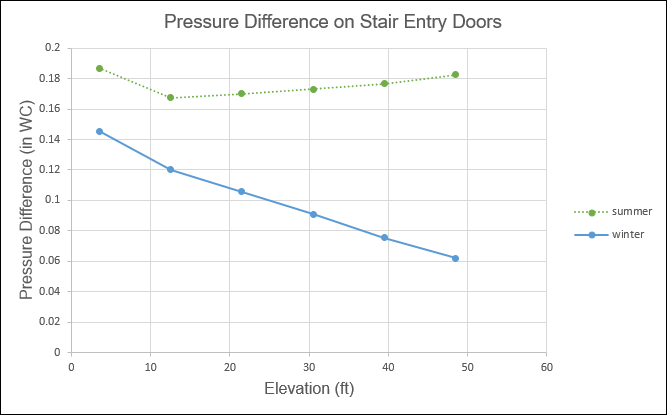
Conclusion
If desired, you can also work with Zone and Flow Path data in a spreadsheet, as described in detail in the Basic First Model tutorial. The ZIP file linked at the top of this document contains a complete ContamW file and Ventus solution file to check your work.
Related Tutorials
Third example from the ASHRAE Handbook of Smoke Control Engineering, Klote et al., 2012. Chapter 14 of the handbook, Network Modeling and CONTAM
How to simplify post-processing data collection with seasonal scenarios and scheduled stairwell temperatures.
This Feature Demo details the steps to model basic Contaminants in Ventus.
This tutorial teaches the user how to perform a closed door Stairwell Pressurization study in Ventus.
This tutorial teaches the user how to perform an open door Stairwell Pressurization study in Ventus.
Video tutorial demonstrating the difference in evacuation times when occupant flow is properly balanced.
To demonstrate basic Ventus capabilities, we model a simple multi-story building for winter and summer conditions.
Tutorial demonstrating how to model critical velocity in Pyrosim using the example of a tunnel fire.
