To follow along with this tutorial, download the elevator-refuge-floor-with-fire-fighters.pth model here.
Introduction
In this example, we show some advanced evacuation features of Pathfinder: a refuge floor, evacuation using banks of elevators, and firefighters in stairs moving against the flow. Each of these scenarios could arise in the evacuation of a high-rise building. Our simplified model has seven floors, with a refuge on the central floor, the red and green floor in Figure 1. All the floors are connected by stairs. Evacuation occurs from the refuge floor using elevators. During the evacuation, firefighters arrive on the refuge floor and proceed to prescribed locations using stairs.
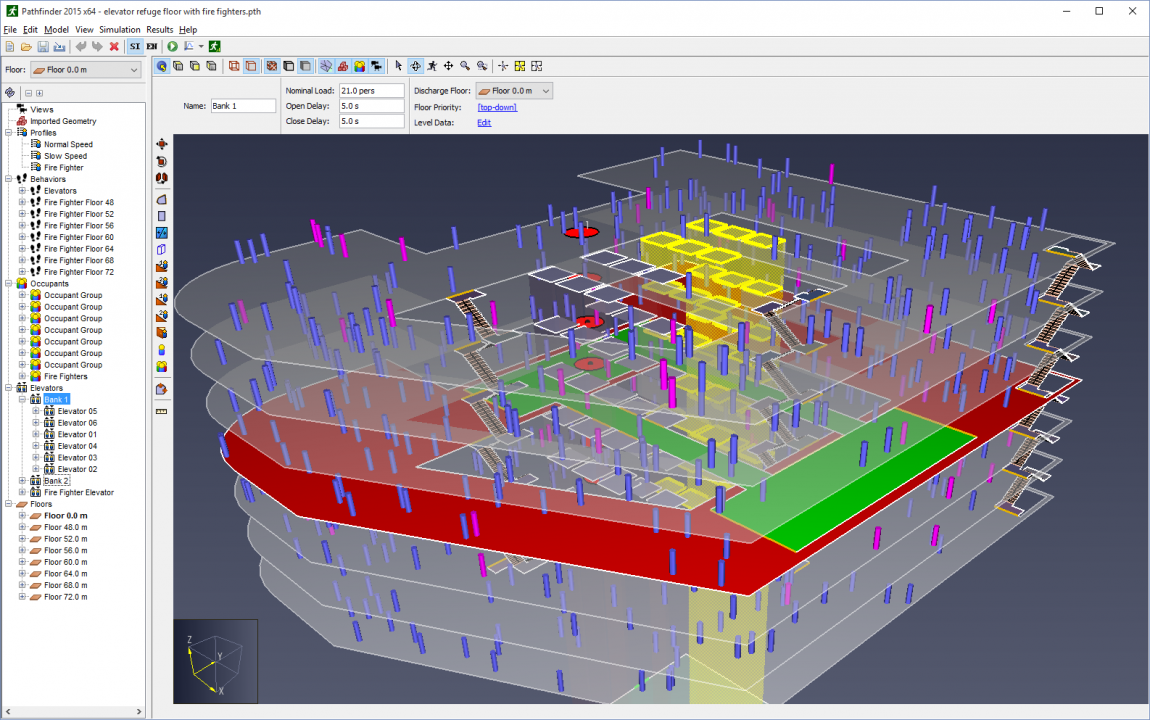
Profiles
Our model uses three profiles.
90% of the occupants are assigned a profile with a normal speed 0.8 m/s to 1.6 m/s and 10% of the occupants have a profile with a slow speed 0.2 m/s to 1.0 m/s.
Both profiles have a zero Priority Level.
The firefighter profile has a constant speed of 1.19 m/s, but with a Priority Level of 1.
This means that when conflicts occur during movement, the firefighters will have priority.
Behaviors
All 700 occupants are assigned a behavior that instructs them to:
- Proceed to the refuge
- Go to elevators.
This means they will use stairs to walk to the refuge, then wait to be evacuated by elevators.
The 28 firefighters are assigned behaviors to:
- Use the Fire Fighter elevator to move to the refuge floor.
- In groups of four proceed to locations on a specific floor.
- Wait 600 seconds at their specified location.
- Use elevators to exit.
Elevators
The model has 12 elevators arranged in two banks. All elevators in a bank respond to a call to any of the elevators in the bank. These elevators discharge at the ground floor and pick up occupants only on the refuge floor.
One elevator is assigned to the firefighters. This elevator discharges on the refuge floor and picks up on the ground floor.
Refuge Floor
The refuge floor is shown in Figure 2. The green area indicates the refuge room to which all occupants proceed. The red circle is the location on that floor where the firefighters will wait. The gray rectangles are the elevator locations. The blue occupants have normal speeds and the purple occupants have slow speeds.
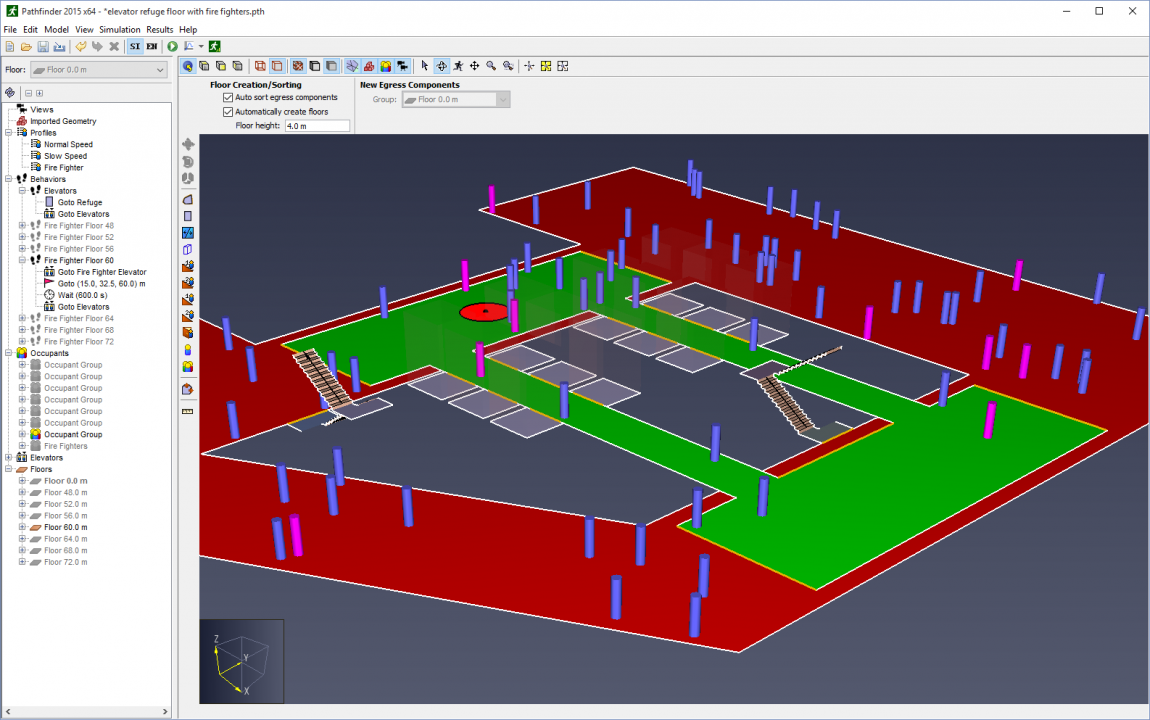
Evacuation Results
The sequence of evacuation is shown in Figure 3, Figure 4, and Figure 5. Figure 3 shows the early movement of the occupants to the refuge floor. The occupants use stairs to move to the floor and then form queues waiting for the elevators to arrive. The contours show the density of the occupants.
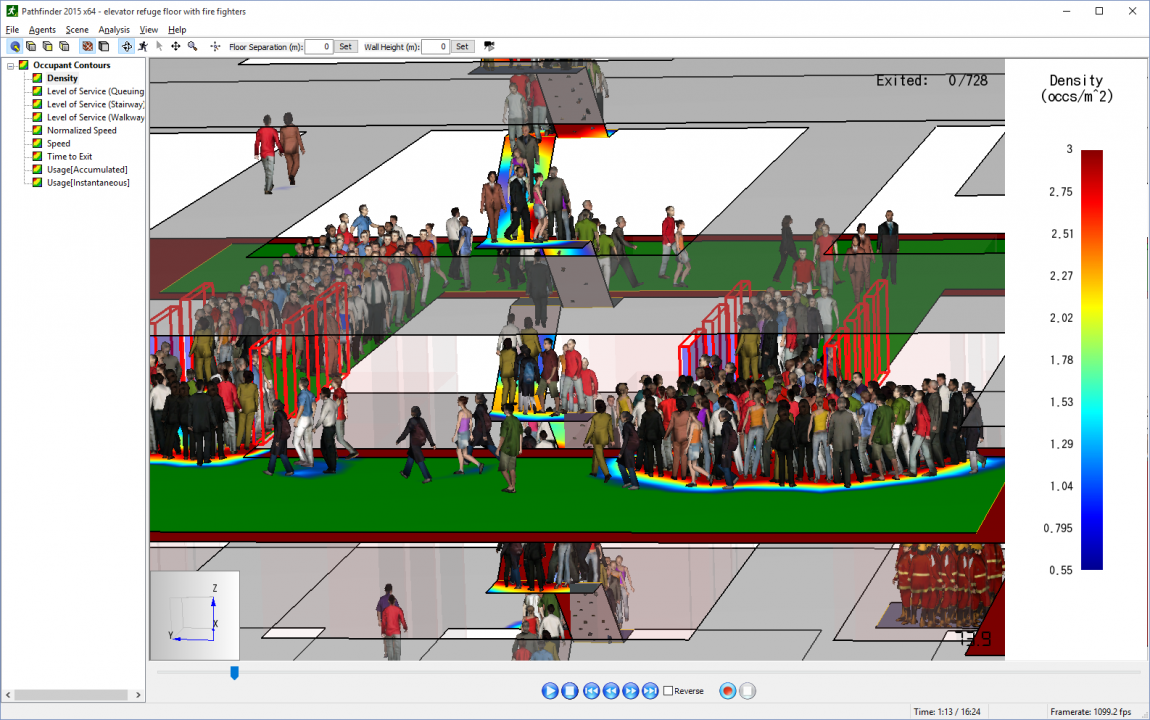
Figure 4 shows the priority movement of the firefighters on the stairs. You can see four firefighters moving up the stairs. The occupants evacuating down the stairs defer to the higher priority of the firefighters.
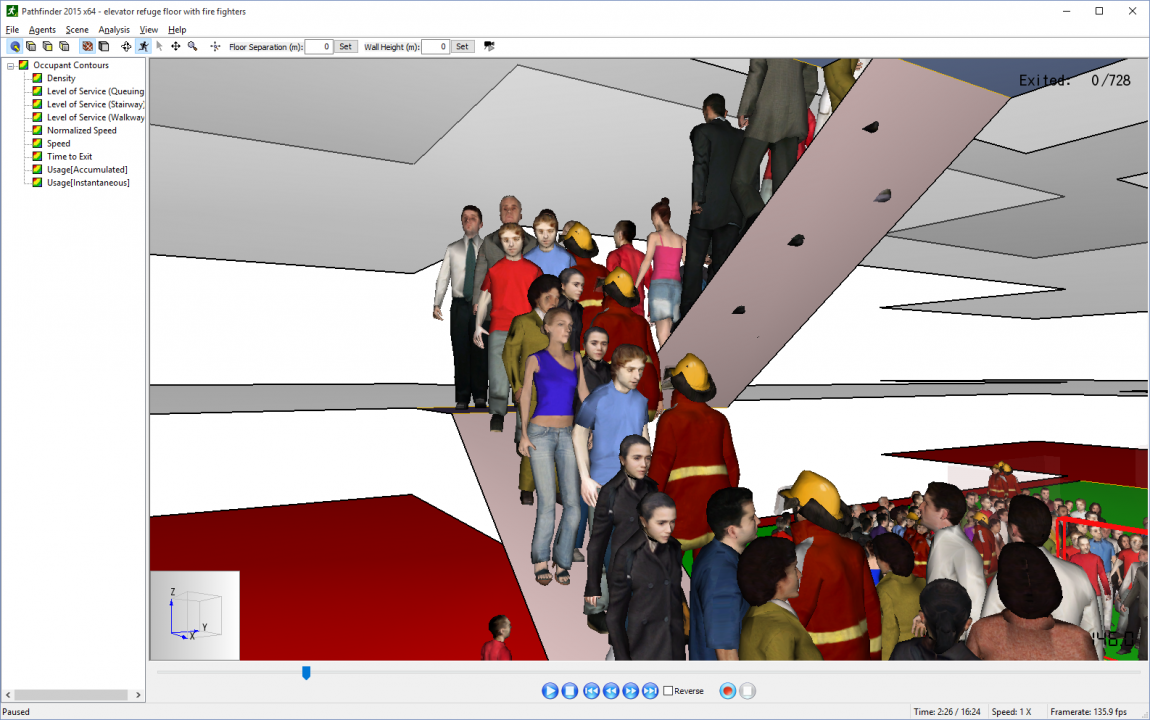
Figure 5 shows the firefighters waiting at their assigned locations. Most of the occupants have now evacuated. Their paths are shown as lines on the floors.
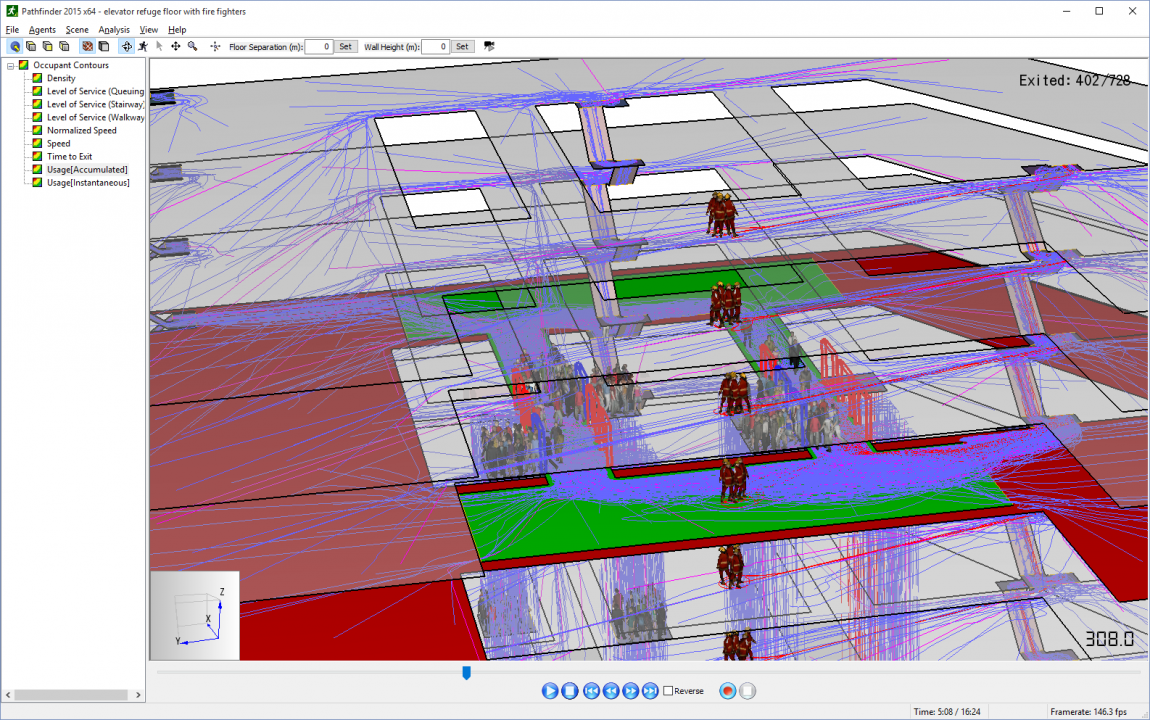
To download the most recent version of Pathfinder, please visit the Pathfinder Support page and click the link for the current release. If you have any questions, please contact support@thunderheadeng.com
Related Tutorials
Video tutorial demonstrating how to effectively simulate evacuation of theaters and stadiums using Pathfinder.
Tutorial to experience the fundamental features of Pathfinder
Video tutorial demonstarting how to assign exit goals to percentages of the occupant population.
Video tutorial demonstrating the variables that may have an effect on evacuation time from aircraft cabins.
Video tutorial demonstrating the difference in evacuation times when occupant flow is properly balanced.
Tutorial demonstrating how to switch profiles in Pathfinder.
How to simplify post-processing data collection with seasonal scenarios and scheduled stairwell temperatures.
This tutorial teaches the user how to create circulation movement using Queues.
