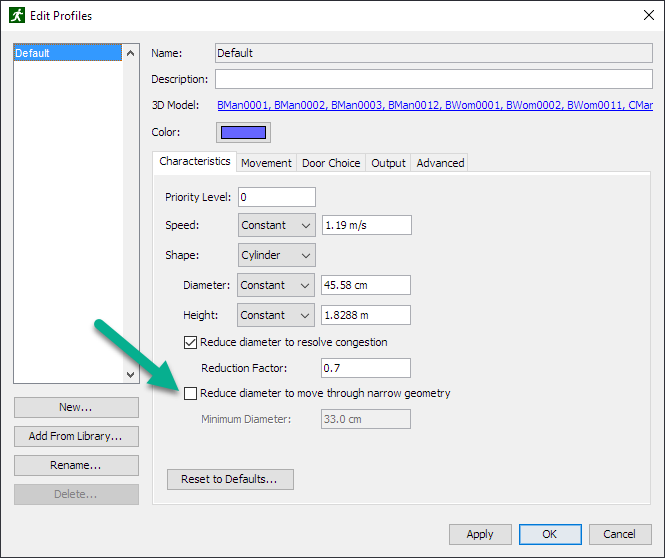The new "Minimum Diameter" setting, shown below in Figure 1 for movement through narrow geometry (optional), specifies a diameter to which the occupants can squeeze their bodies to pass through a narrow area, such as narrow doors or corridors.

Occupants will reduce their diameter to this value only if the geometry would otherwise prevent them from further following their path. The default value of 33.00 cm is based on the maximum depth of a human body for 95th percentile of measured individuals, as published in (Pheasant, et al., 2005).
To see this feature in action, please watch the video below.
To test this feature for yourself, download geometry-collision-diameter-reduction.zip here.
To download the most recent version of Pathfinder, please visit the Pathfinder Support page and click the link for the current release. If you have any questions, please contact support@thunderheadeng.com
Related Tutorials
Tutorial to experience the fundamental features of Pathfinder with a mixed purpose multi-floor building
Video tutorial demonstrating how to avoid creating unwanted gaps in the geometry of a Pathfinder model.
Video tutorial demonstrating how to fix geometry problems related to DWG importation.
In this tutorial we show how to fix three problems that can occur when BIM (Building Information Modeling) or CAD (Computer-Aided Design) models into Pathfinder.
Tutorial Demonstrating how to model pressure leakage using Pyrosim
Tutorial demonstrating how to model a pressure relief vent in Pyrosim.
Tutorial demonstrating profile switching in Pathfinder.
Tutorial demonstrating how to model ramps three different ways and how to import sketchup geometry in PyroSim.
