To Follow along with this post, download ghent-hospital.zip here.
Introduction
Emergency evacuation of a hospital requires assistance for patients with reduced mobility. During the Fire and Evacuation Modeling Technical Conference (FEMTC) 2016, Aoife Hunt gave a talk entitled Simulating Hospital Evacuation in which she described an extensive set of experiments to evaluate assisted evacuation using a stretcher, a carry chair, an evacuation chair, and a rescue sheet. The experimental data was then used to predict evacuation times for an entire floor of a hospital under different staffing and assist device scenarios. In this post, we use Pathfinder to replicate two of the evacuation simulations that she calculated using buildingEXODUS.
Pathfinder Assisted Evacuation
Pathfinder 2017.1 added support for assisted evacuation, shown in Figure 1.
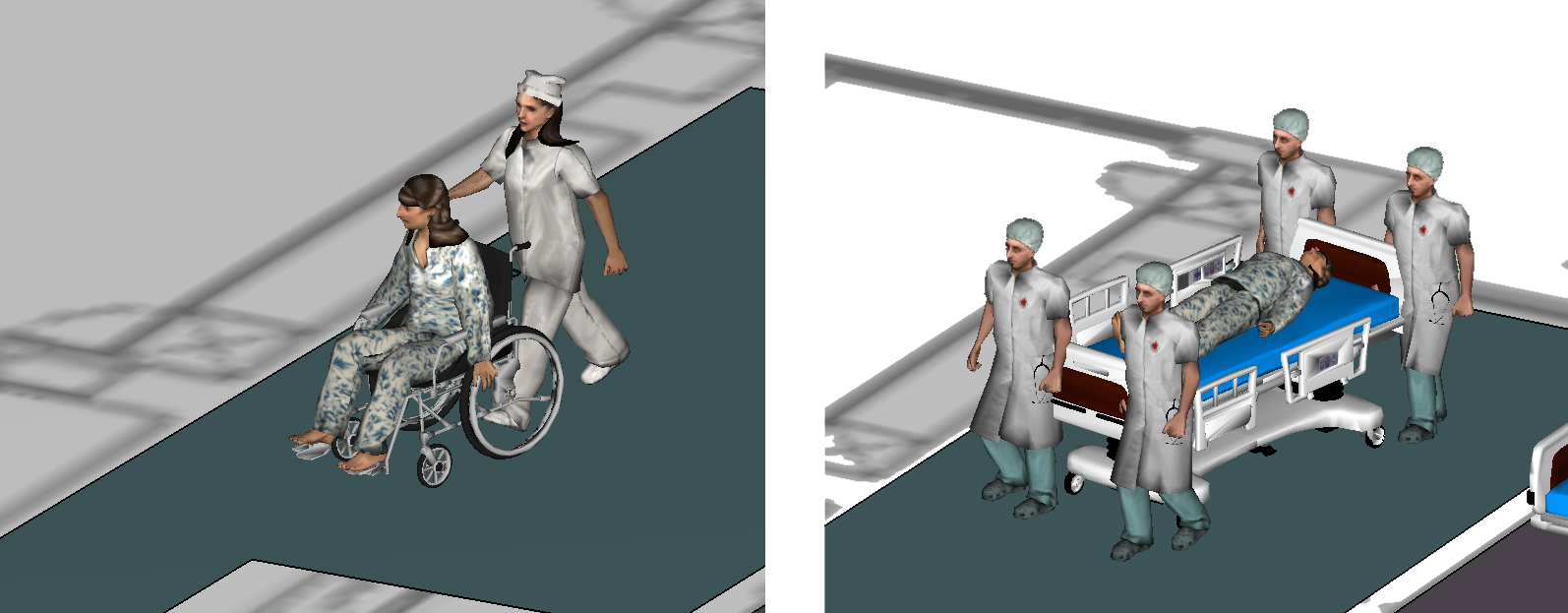
Assisted evacuation in Pathfinder was designed to be flexible. When defining an assisted evacuation scenario, Pathfinder uses the following concepts:
- Assistants: Occupants who help other occupants.
- Clients: Occupants who are helped by assistants. Clients can require multiple assistants and have an associated vehicle shape (default vehicles include a wheelchair and bed, but new shapes can be specified by the user).
- Teams: Groups of assistants. Each assistant can only be on one team at a time but can switch to another team at a later time. Each client can be assisted by any number of teams at one time.
Assisted evacuation is supported through the Behavior System of Pathfinder, so evacuation scenarios can include different sequences and goals. Some possibilities include:
- Assistants help clients through their entire evacuation. This can include visiting multiple intermediate waypoints or specified delays while being assisted.
- Assistants help clients for only part of their evacuation, such as an occupant in a wheelchair who only needs assistance to descend stairs.
- Assistants help in stages. For example, one team of assistants moves clients to one location and then another team moves the occupants to another location.
During an evacuation simulation, clients (patients) request assistance, available assistants then proceed to help the clients evacuate following the behavior for that client. If additional clients need assistance, the assistants will return and continue helping clients until all are evacuated.
Ghent Hospital Simulation
In this post, we will replicate two of the Ghent Hospital evacuation simulations, as described both in Aoife Hunt’s thesis Simulating Hospital Evacuation and in An analysis and numerical simulation of the performance of trained hospital staff using movement assist devices to evacuate people with reduced mobility. (Hunt, Galea, and Lawrence 2013)
As described in the paper, "Data were collected from 32 trials in which a test subject was evacuated through 11 floors of Ghent University Hospital using four commonly used movement assistance devices: stretcher, carry chair, evacuation chair and rescue sheet." (Hunt, Galea, and Lawrence 2013). Using this data, simulations of the evacuation of 28 patients were made using different devices, different numbers of staff, and male/female teams.
We will replicate two scenarios: (1) the day shift female team using evacuation chairs and, (2) the night shift male team using stretchers.
Model Details
Figure 2 shows the basic geometry of the hospital floor to be evacuated.
In this figure, some of the dimensions such as corridor door widths have been estimated by scaling the drawing.
Figure 3 shows the geometry of the stairs.
Key dimensions of the stairs are that each step has a rise of 17.5 cm and a run of 29 cm, there are 12 rises in each flight of stairs, and the width of the stairs are 1.4 m between the handrails.
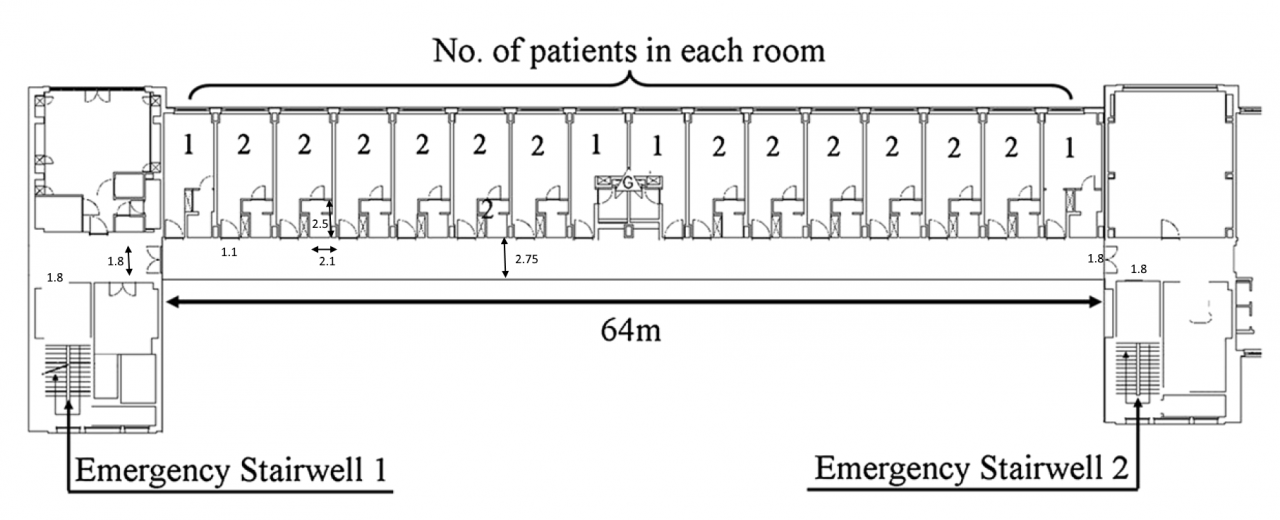
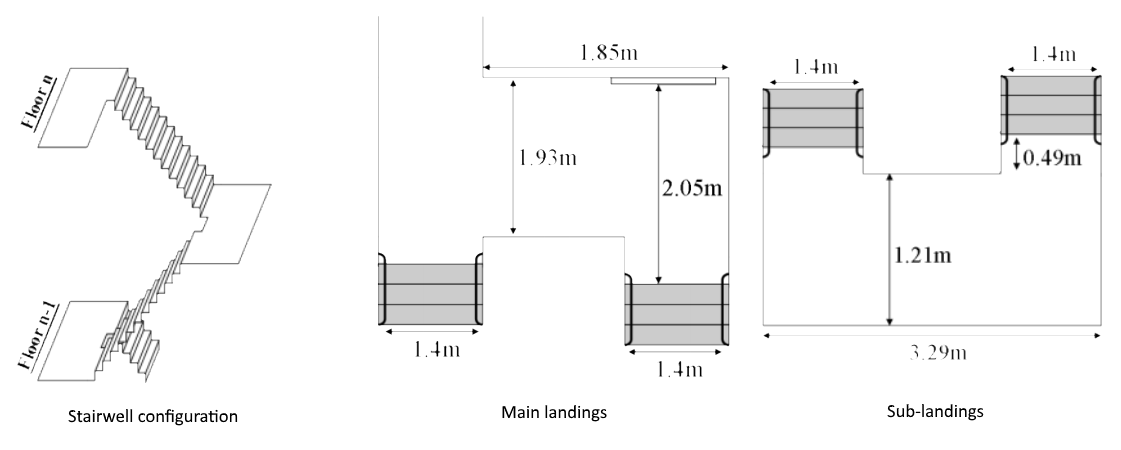
The geometry of the chair, stretcher, and evacuation assistants are shown in Figure 4.
The evacuation chair requires only one assistant during movement, while the stretcher requires four assistants.
The size of the chair and stretcher are given in the paper by (Hunt, Galea, and Lawrence 2013).
The locations of the assistants relative to the chair and stretcher were estimated.
During movement in Pathfinder, a geometric envelope of the vehicle and assistants is used to detect collisions.
The envelope is defined by drawing a line from the vehicle center through the assistant centers and then extending 20 cm from the assistant centers on that line, as shown in Figure 5.
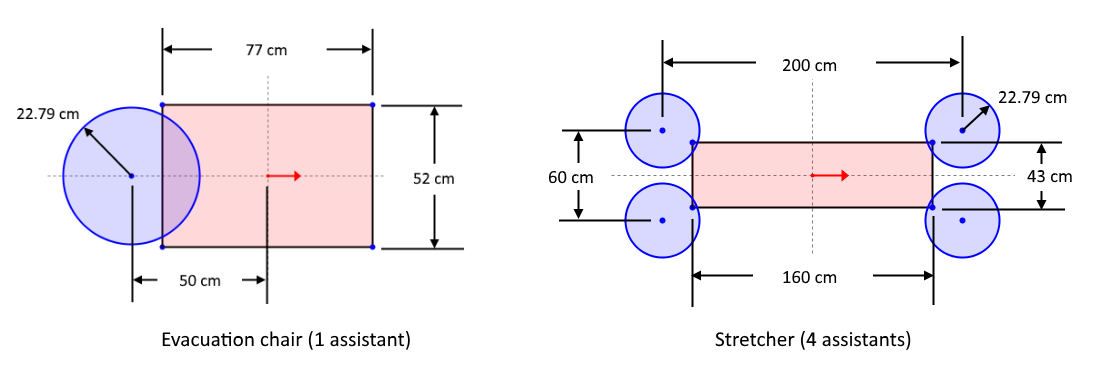

Figure 6 shows the complete geometry of the Ghent Hospital model and the placement of the assistants and patients for the stretcher evacuation simulation. The model represents evacuation of the 11th floor. In this case, there are four male members in the evacuation team. They are initially located near stairwell 1. There are 28 patients requiring assistance. This means that the four assistants will need to make a total of 7 trips down the stairs.
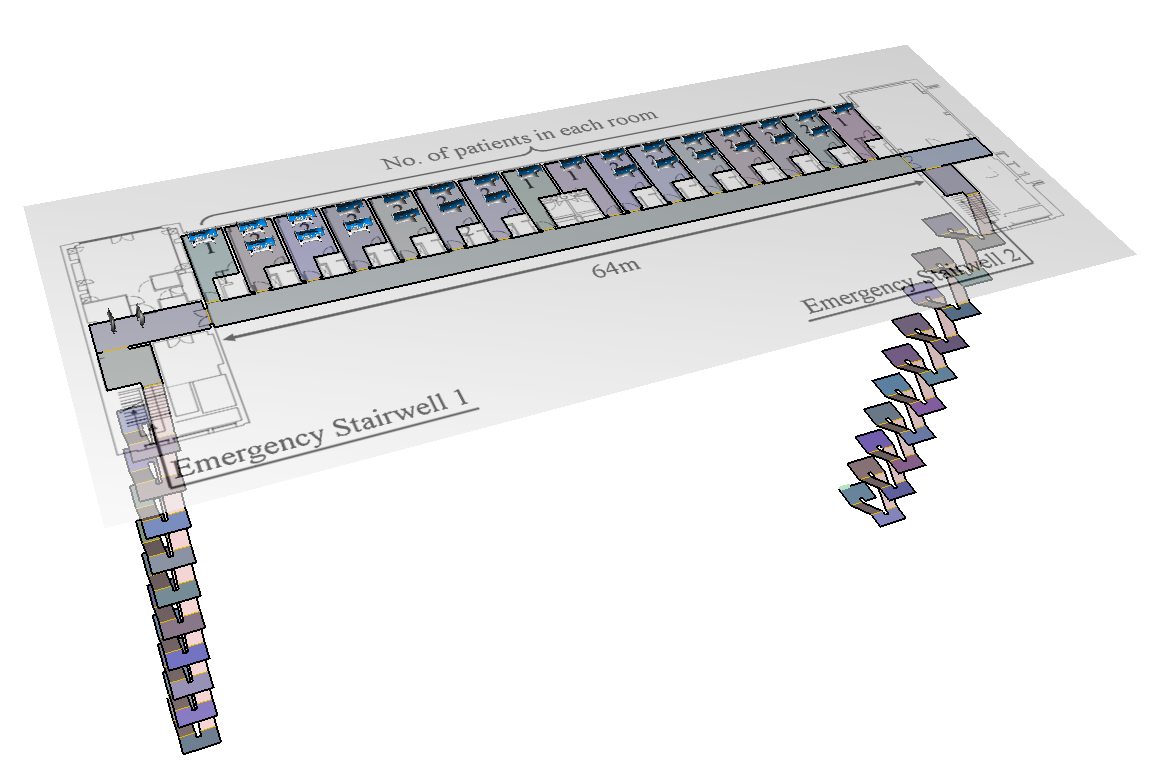
Figure 7 gives the maximum movement speeds for the patients and assistants. When the assistants are moving independently, they use the speeds assigned to them. When the assistants are assisting a patient, they move at the speed of the patient. In Pathfinder, the movement model can result in slower speeds when maneuvering around corners or approaching doors.

Results of Floor Evacuation
Two scenarios were used for the evacuation of all occupants on the floor:
- A day shift female team using evacuation chairs.
- A night shift male team using stretchers.
In the hospital, the day shift team consists of seven assistants. Preparation for evacuation using the evacuation chair requires two assistants but only one assistant is needed during evacuation movement of the chair. To represent that one assistant is busy preparing patients, the simulation for the evacuation chair assumed that only six assistants participated in the evacuation movement. For the night shift, there are only four assistants and each stretcher requires four assistants during evacuation.
Below is a video showing the Hospital Evacuation. This video also includes a more general use of assisted evacuation in a subway model.
Next, you can see the corresponding experimental video of stretcher evacuation starting at time 15:57 in the FEMTC 2016 talk for Simulating Hospital Evacuation by Aoife Hunt.
Figure 8 summarizes the results.
Pathfinder was run in Steering mode, where occupants use a steering system to move and interact with others. This mode tries to emulate human behavior and movement as much as possible. In Figure 8, the Exodus results are obtained from (Hunt, Galea, and Lawrence 2013), and the hand calculation was made using the movement speeds given in Figure 7.

As expected, the Pathfinder evacuation times are longer than the hand calculations, since the hand calculations do not include any slowing due to movement through doors or turning on the stairs. For the evacuation chair case, the Pathfinder results are 12% shorter than the buildingExodus calculation. This is likely because Pathfinder does not include delays, such as the time to open doors, that are included in the buildingEXODUS calculation. For the stretcher case, the Pathfinder results are 10% slower than the buildingEXODUS calculation. This is likely due to the movement model in Pathfinder that significantly slows the speed as the stretcher is turned on the landings. Given the fundamental differences in how movement is modeled in Pathfinder and buildingEXODUS, the calculated evacuation times can be considered to be the same.
To download the most recent version of Pathfinder, please visit the Pathfinder Support page and click the link for the current release. If you have any questions, please contact support@thunderheadeng.com
Bibliography
Hunt, Aoife, Edwin R. Galea, and Peter J. Lawrence. 2013. “An Analysis and Numerical Simulation of the Performance of Trained Hospital Staff Using Movement Assist Devices to Evacuate People with Reduced Mobility.” Fire and Materials 39 (4): 407–29. https://doi.org/10.1002/fam.2215.
Related Tutorials
Update to a Pathfinder subway station passenger movement, using queues and triggers to simulate standard circulation, then an emergency evacuation.
Tutorial demonstrating how to model passenger movement in a large subway station.
Tutorial to experience the fundamental features of Pathfinder with a mixed purpose multi-floor building
(Legacy) Tutorial to experience the fundamental features of PyroSim
Video tutorial demonstrating the variables that may have an effect on evacuation time from aircraft cabins.
Video tutorial demonstrating how to avoid creating unwanted gaps in the geometry of a Pathfinder model.
Video tutorial demonstrating how to fix geometry problems related to DWG importation.
In this tutorial we show how to fix three problems that can occur when BIM (Building Information Modeling) or CAD (Computer-Aided Design) models into Pathfinder.
