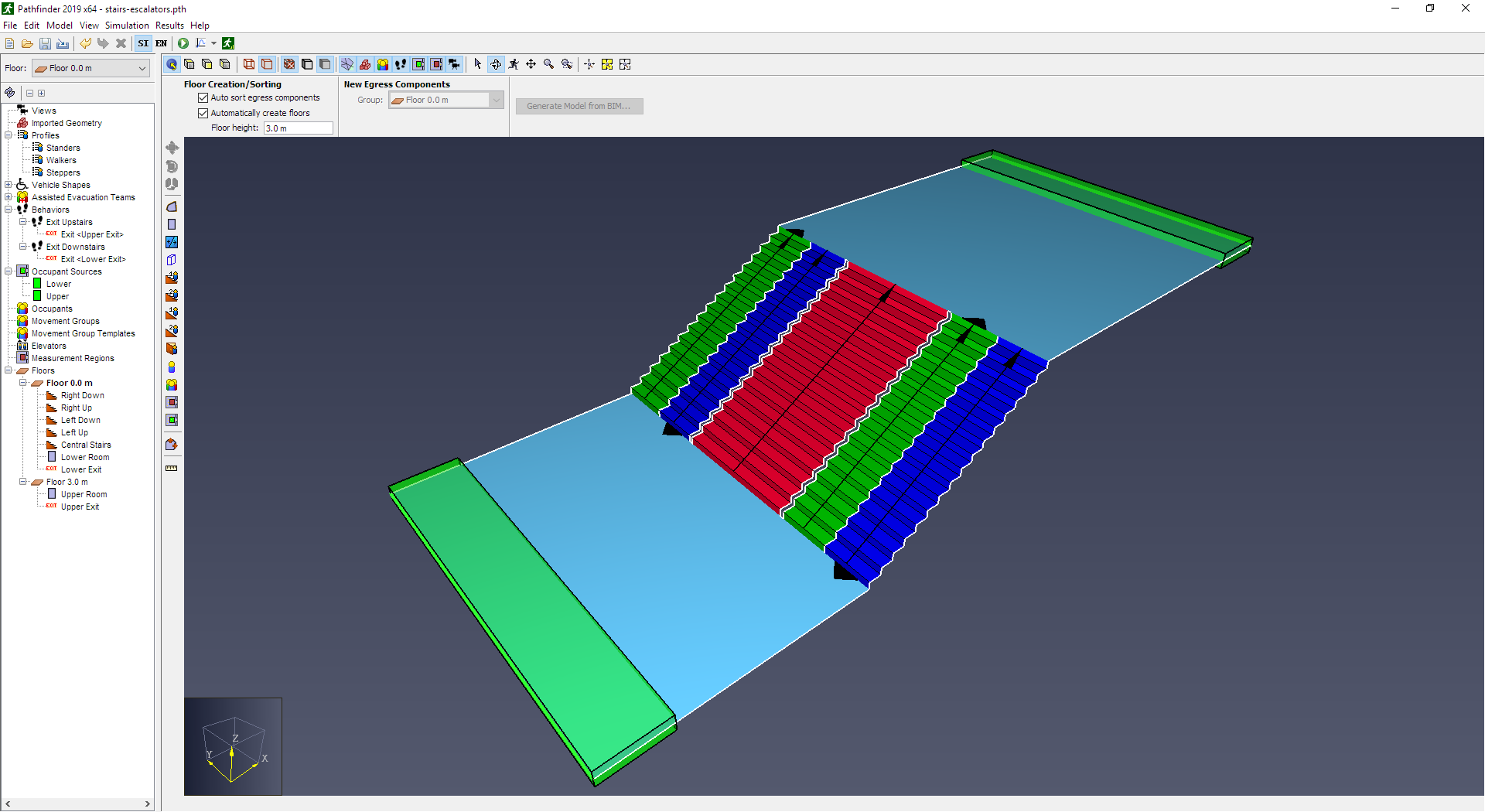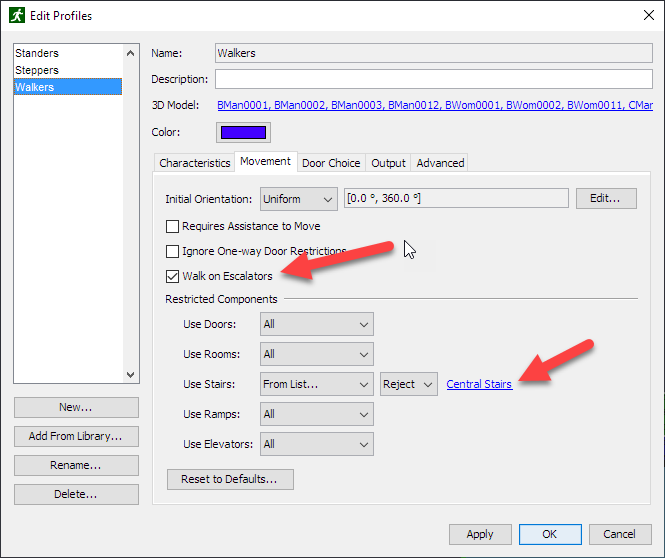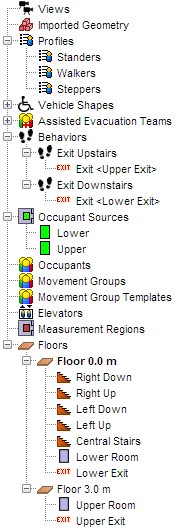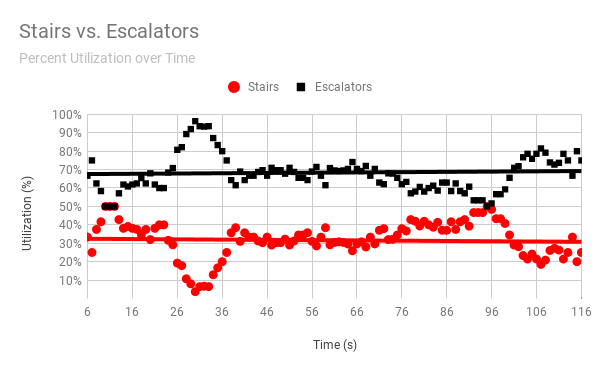To follow along with this tutorial, download stairs-escalators.zip here.
Introduction
In real-world pedestrian movement scenarios, different percentages of the population will use stairs or escalators. In addition, some portion of the population will walk on an escalator and others will stand. This example model demonstrates a method within Pathfinder to model these percentages and difference in movement characteristics. The simple model connects a lower level to an upper level by way of a set of up/down escalators on each side of a central set of stairs. In this demonstration, 70% of the population will use escalators and 30% will use the stairs (Steppers). Within 70% of the population using escalators, 50% of the entire population will stand on escalators (Standers) and 20% are allowed to walk (Walkers). We set the Priority value of "Walkers" to 1 to allow for them to more easily move past "Standers" who will politely yield to "Walkers" as necessary to let them pass. There are two occupant sources in the model (Lower and Upper) for agents to start at one of the levels and exit on the other level. This provides some additional counter-flow movement to the model.
Model Setup

Stairway
- Central - 300 cm wide, colored Red and allows Bi-directional travel.
Escalators
- Right Down - 120 cm wide, colored Blue allows travel only in the X- direction.
- Right Up - 120 cm wide, colored Green allows travel only in the X direction.
- Left Down - 120 cm wide, colored Blue allows travel only in the X- direction.
- Left Up - 120 cm wide, colored Green allows travel only in the X direction.
Profiles
- Standers - Occupants who stand and do not walk once on the escalator and do not take the stairs; Reject only the central stairs.
- Walkers (See image below) - Occupants who walk up/down the escalator and do not take the stairs; Reject only the central stairs, Walk on Escalators and Priority value set to 1
- Steppers - Occupants who take the central stairs and do not walk on escalators; Accept only the central stairs.

Behaviors
- Exit Upstairs - Move to the Upper Exit goal, path according to the assigned profile.
- Exit Downstairs - Move to the Lower Exit goal, path according to the assigned profile.
Occupant Sources
Lower
- Appear in a random location within the Lower Room, close to the Lower Exit
- Flow Rate from Table: 0-100 s @ 2 pers/sec, 100-101 s from 2 to 0 pers/s
- 70% Escalators ( Profiles: 50% Standers, 20% Walkers )
- 30% Stairs( Profiles: 30% Steppers )
- Behavior - 100% Exit Upstairs
Upper
- Appear in a random location within the Upper Room, close to the Upper Exit
- Flow Rate from Table: 0-100 s @ 2 pers/sec, 100-101 s from 2 to 0 pers/s
- 70% Escalators ( Profiles: 50% Standers, 20% Walkers )
- 30% Steps ( Profiles: 30% Steppers )
- Behavior - 100% Exit Downstairs

Results
There were 402 occupants generated during the simulation. 197 occupants were "Standers" (Red) and 84 were "Walkers" (Blue) for a total of 281 Escalator users and 121 "Steppers" (Green) using the Stairs. This breakdown provides the 70% Escalator and 30% Stair distribution as expected. The graph below shows the split as it varies over time during the simulation.

To download the most recent version of Pathfinder, please visit the Pathfinder Support page and click the link for the current release. If you have any questions, please contact support@thunderheadeng.com
Related Tutorials
Tutorial demonstrating how to model occupants that respond to Triggers to shop.
Tutorial demonstrating how to model occupants that respond to Triggers to evacuate.
Video tutorial demonstrating the difference in evacuation times when occupant flow is properly balanced.
Tutorial demonstrating how to make stairs in Pathfinder
Tutorial demonstrating how to import IFC files to Pathfinder.
Tutorial to experience the fundamental features of Pathfinder
Tutorial demonstrating how to switch profiles in Pathfinder.
Update to a Pathfinder tutorial about simulating movement in a subway station, and uses triggers to simulate an emergency evacuation.
